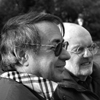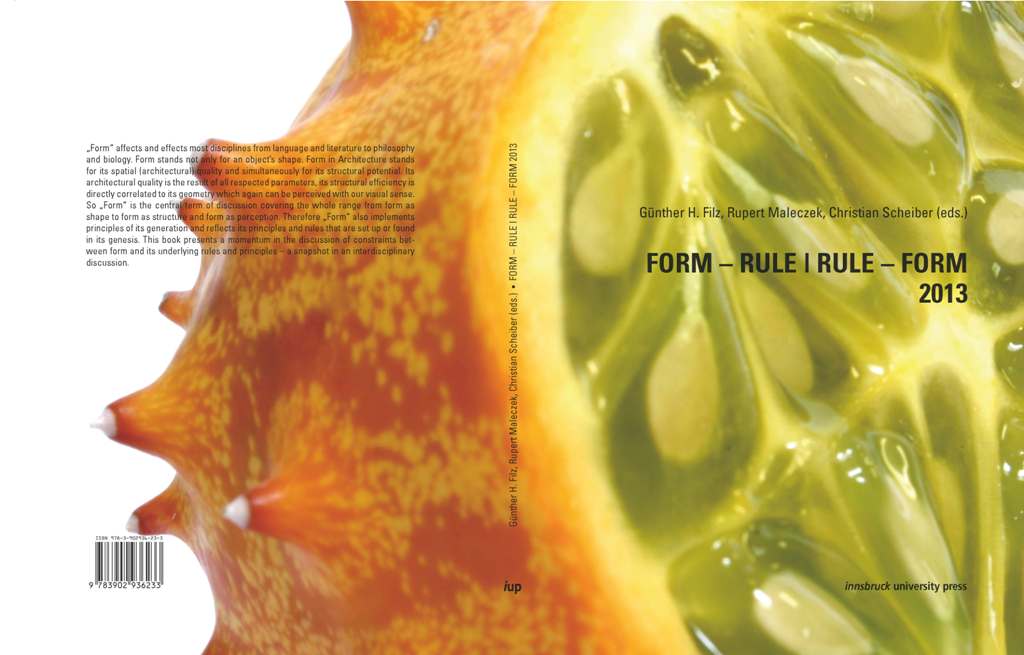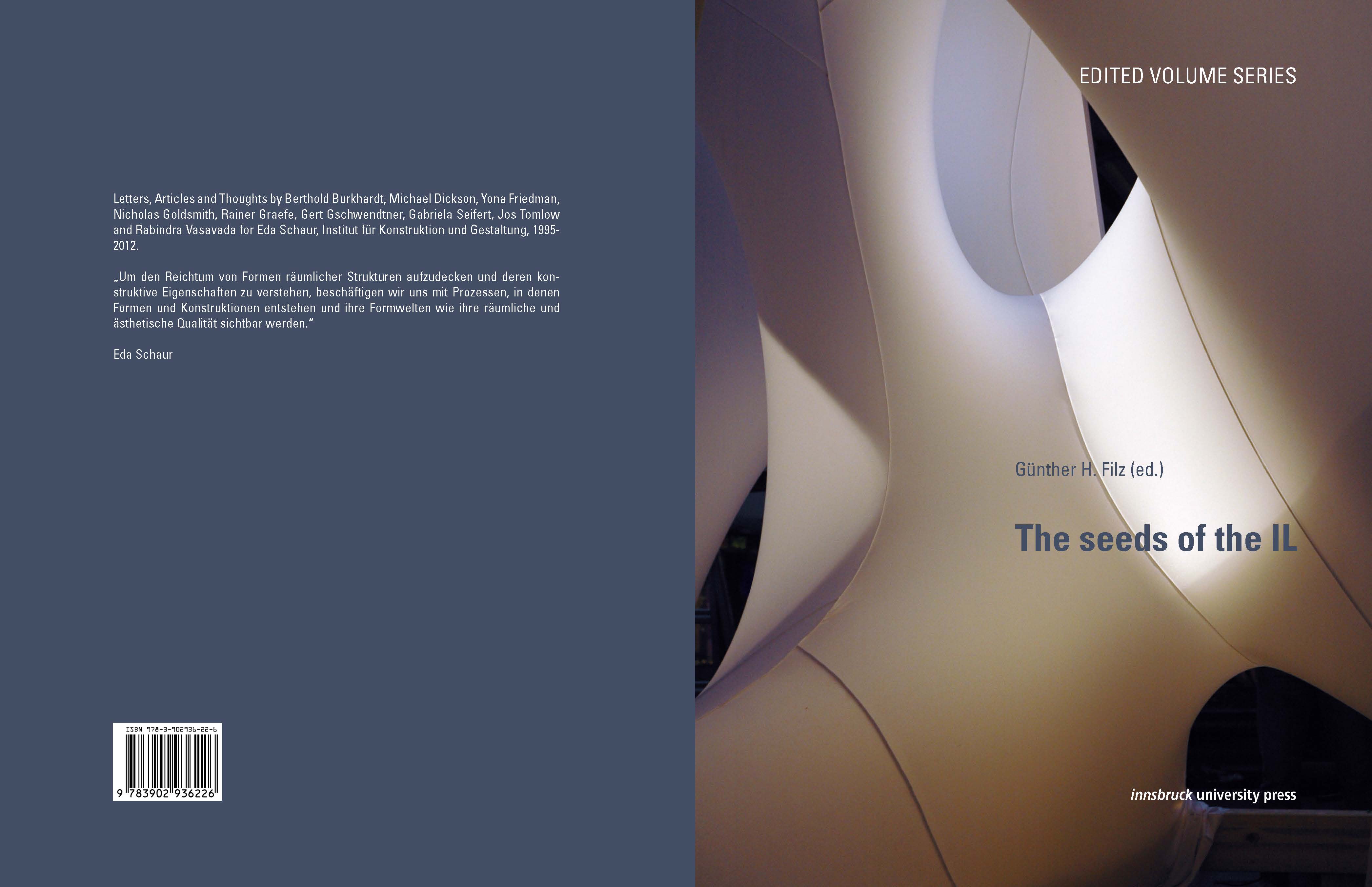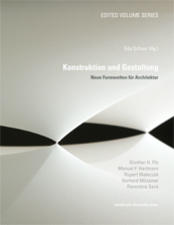… in alphabetical order
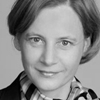
Annette Bögle, BIW | Architectural Engineering, Hafen City University Hamburg, Germany
The Challenge of Form in Structural Engineering. A traditional structural engineering curriculum focuses mainly on the analysis of structures and only little on the generation of form or the design process. Thus the conceptual potential of structural design will be enfolded only randomly. But actual social-political developments like globalization; environmental challenges like shortages of recourses and energy; and technological progress like powerful and fast computers and the internet have a large impact on our modern society and increasingly require new design solutions also from its engineers. On the other hand new methods for the design and realization processes are provided through the technological development and their implementation into education allows to meet the challenge of form in structural engineering.
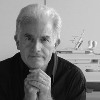
Martin Francis, Francis Design Consulting SARL marine architecture and design company, Chateauneuf de Grasse, France
The generation of form in architecture and yacht-design. Francis Design Consulting SARL is a leading marine architecture and design company that specialises in superyacht design and architecture. Our yachts are some of the most renowned in the world for their size, cutting-edge technology, and vision. Since 2009, we are based in the South of France and work globally on projects that are at the forefront of superyacht design.
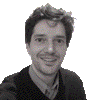
Günther H. Filz, Institute of Design | unit koge. Structure and Design, University of Innsbruck , Austria
Are you hunting or are you fishing for Form? This metaphorical question provokes fishing as a figure to a disorientated movement for form. But the question behind is rather the methodological adjustment of our research to attain the adequate or appropriate form. Therefore “Fishing for Form” is understood as a certain attitude which implies an active and a passive momentum in contrast to hunting. Fishing for form – approaches will be highlighted by the means of basic research and case-studies at the unit koge.
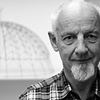
Switbert Greiner, ArtEngineering, Stuttgart, Germany
The Art of Structural Design. It is a deep-rooted element of human nature to devise and construct simple and also complex objects. The number of available manual methods and industrial technologies is huge and is constantly being further developed. In my lecture, I would like to demonstrate just how manifold and fascinating the search for suitable constructive solutions for tasks involving the technical design of supporting structures, as well as art and design objects, is. I will illustrate which capabilities and tools the designing engineer must possess for his compositions, in the tug-of-war between creative will, space, time, material, forces, cost, manufacture, recycling and other influential parameters, and what joy and satisfaction this brings.

Richard Horden, Horden Cherry Lee Architects Ltd, London, UK
form, fun and function. An essential part of our office work and the ’micro architecture program ‘ at the TU Munich is in defining and developing forms as a response to natural or urban contexts, as a function of interior needs and the minimum use of material and energy. Nature is often the best teacher and I will give examples of architectural forms developed directly from natural contexts. Artists lead the way to new directions in perceptions of space, transparency and form. Architects and designers sometimes make mistakes in the use of form and I hope to give some insight and unravel a little of the fun, and function of finding form!
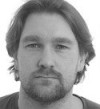
André Ihde, LT, TUM Technische Universität München, Germany
Interactions in the structural design process – from a parametric view. The structural design process for building construction is characterized by strong interactions between the different planning domains. The complexity of planning is directly dependent on the quantity, quality and temporal development of planning interactions. The aim of this work is to develop concepts for handling the complexity of and gain deeper insights into process dependencies. Based on the requirements analysis of the planning process, opportunities are sought to build a holistic, flexible, parameterized planning system. The requirements analysis is based initially on personal project experience and is broadened by a qualitative survey in the field of structural design, and related engineering disciplines. In searching for adequate approaches, papers from the field of Architecture and Construction Informatics have been analyzed. This work focuses on possible ways to adapt and develop these analyses toward the structural design process. Further, available software packages have been assessed for their performance possibilities in the field of complexity management. Based on the research results, the idea of the structuring and coupling of domain-specific sub-models is pursued. These linked domain-abstractions simulate the planning workflow. Concepts of detection and visualization of multiple domain interactions are sought and discussed using linked models. The expected benefits and risks of a parametric-associative design system are presented, implemented and evaluated synoptically. Through the developed concept, it is possible to reduce design risk and to gain a deeper understanding of the relationships of structural design in building construction.
Brick masonry optimization through form: from the Catalan vault tot the César Martinell wine cellars. An outstanding example of structural optimization through form and material is the evolution of brick masonry. The guideline for this development has been the identification and tracking of the load paths avoiding bending stresses, submitting all the material tocompression and exploiting the resistant sections to the full. The culmination of this process was reached by César Martinell (1888-1973), who built large cellars replacing roof trusses and joist beams by arches and Catalan vaults in what was nicknamed “wine cathedrals”. This technique has recently been revived due to its geometric flexibility and high efficiency.
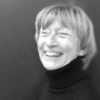
Marijke Mollaert, æ-LAB, Architectural Engineering Research Laboratory, Vrije Universiteit Brussel (VUB-ARCH), Belgium
The research within æ-LAB is focused on “the use of engineering tools to create architecture”. This approach is applied on three topics that ask for interdisciplinary studies: the design of lightweight structures, the issue of re-use, and the incorporation of transformations.

Dario Parigi, Aalborg University, Denmark
Performance Aided/Assisted Design (PAD): embracing complexity in architectural design. Creativity plays a fundamental role in architectural design: Performance Aided Design (PAD) indicates an evolving paradigm in architectural design, in which computational tools are increasingly used to expand the opportunities for creative work when the problems are too complex to be solved purely on designer intuition. The lecture investigates the role of computational tools in triggering a synthesis of aesthetics and technical performance, towards a “poetic of performance”, a design approach that aims at including rather than excluding the complexity implicit in the design process, and that uses the complexity as source of inspiration for developing unique and innovative solutions.
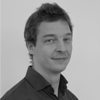
Clemens Preisinger, karamba parametric engineering & Bollinger-Grohmann-Schneider ZT GmbH, Vienna, Austria
&
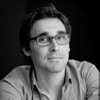
Moritz Heimrath, karamba parametric engineering & Bollinger-Grohmann-Schneider ZT GmbH, Vienna, Austria
Strategies for Combining Structural Analysis and Parametric Geometries. The creation of architectural geometries currently undergoes profound changes. When computers first entered the scene in architectural design they merely served as digitally enhanced drawing boards. The combination of scripting environments and computer aided drawing programs further enhanced the flexibility of geometry production. The focus shifts now from conceiving one concrete drawing to the formulation of an algorithm which expresses the underlying design intent. The geometry can thus be made a function of a given set of input parameters which lends itself to optimization towards structural efficiency. The lecture shows different parametric approaches used in the office of Bollinger + Grohman for supporting the transformation of architectural vision into built form.

Franz Sam, sam-architects, Lecturer and Guest Professor at Universität für angewandte Kunst & University of Innsbruck, Austria
hoheit über die form | sovereignty on form. Architects should not loose or give away their common behaviour of handling any form in a sovereign way. They must be aware that the immanent connecting process between form material and technology is the one that decides in terms of technique and design the product of building constructions. It is the overall knowledge about contributing processes that makes sure that at the end that – piece – makes sense and represents architecture as well. Creating form means deciding building constructions in a reasonable manner. Knowing about geometry is a deciding necessity as well as the ability in arranging sure systems of building construction elements. An architect has to be aware what means to choose form, material or technology or to change these. Loosing control concerning form means that at the end that the loss of that piece of architecture being achieved is evident. I have sent you the 3d file cannot be the last sentence in contributing with experts. It has to be the first being the sovereign on form.

Tomás Saraceno, studio tomás saraceno, Berlin, Germany – to be confirmed
Title to be announced. text

Ramon Sastre, Universitat Politècnica de Catalunya, BarcelonaTech, Spain
Title to be announced. text
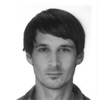
Christian Scheiber, Institute of Design | unit koge. Structure and Design, University of Innsbruck , Austria
“The house in the mist.” From the invention of form to the “formess thinking.” People are fascinated by cloud ever since, for they show the pure variability on the representation of their form. But her form shifting was investigated only in 18/19th century precisely by Luke Howard. His invention of a categorisation of clouds is valid till today. Clouds thus provide a dynamic picture of a constant change and are therefore open to variety of encodings from the outside. However, with the mist suddenly you find yourself inside the cloud. Any boudary disappears. Vagueness and blurriness prevail. Somehow everthing seems somehow to be suspended. No more Image. Forms appear to slide into the formless. Nothing but pure materiality. The house in the mist is attempted, starting introduce the meteorological model of the cloud, a hydrometeorological model of the nebula, with the aim of this aspect of nature, namely to draw shapes without having a form of consciousness itself, for the architecture to develop as a “formless thinking.”

Enrique Soriano, CODA LiTA BarcelonaTech, Spain
&
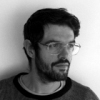
Pep Tornabell, CODA LiTA BarcelonaTech, Spain
Performance driven aesthetics. CODA is focused on the creation and optimization of lightweight structures through computational design. The ultimate goal is to reduce the ecological footprint of construction through technological efficiency, but providing universal and accesible solutions. Recent research is based on the use of the elastic deformation of wooden structures, that is, to geometrically tame the elastic deformability of wood to form light shells easily and efficiently.

Michael Wihart, The Bartlett School of Architecture, University College London, London, UK
